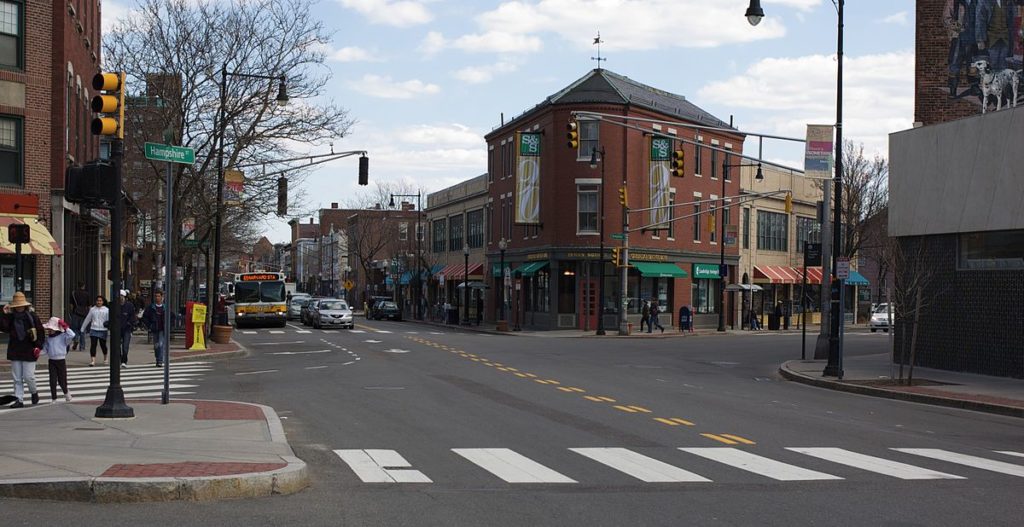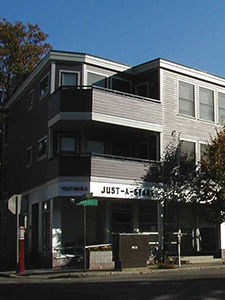The Affordable Housing Overlay is a policy tool that the City Council is discussing as one way to alleviate the affordable housing crisis. This proposal could allow our affordable housing partners to compete on an even playing field with large market-rate developers, and increase the stock of affordable housing in all neighborhoods throughout the City. Since the beginning of this process, I have been in constant communication with our affordable housing partners, Just-A-Start and HRI, as well as residents who have questions and concerns about how the Overlay would impact their neighborhoods. As a City Councillor, it’s my job to listen to the concerns of both our affordable housing partners and our residents to implement the Overlay in a way that is the best fit for our community.
The zoning as written is not perfect, and as such Mayor Marc McGovern and I have suggested some amendments to CDD’s current Overlay proposal. These amendments are a direct response to the main concerns of residents around height, density, and open space, but are also thoughtfully written based on conversations and feedback from our affordable housing partners to ensure that projects are still financially viable and can serve a meaningful number of people in need of housing. A list of amendments with a short explanation of each can be found below:
Include “Progressive Transitional Zones”
CDD has created its own district made up of a combination of zones allowing 40-80 feet. In these districts, CDD proposes allowing affordable housing projects up to 80 feet by right. In looking at our zoning map, many of these districts that have been lumped into CDD’s 40-80 foot category are BA or BA-2 districts, which directly abut residential neighborhoods with a 35 foot by right height limit. Examples of these areas are Inman Square, Kirkland St, and a section of Mass Ave in Porter Square, etc. where surrounding buildings are no more than 2-3 stories now. The Overlay needs a transitional zone between neighborhoods and more built-up commercial districts, so the Mayor and I are proposing a “middle tier.” Instead of combining zones that have a base zoning of anywhere from 35 feet to 80 feet, we propose a “middle tier” in these “transitional zones” where the by-right height for affordable projects would be 60 feet, not the proposed 80. 60 feet as of right in both BA and BA-2 zones will integrate much better with existing buildings than 80 feet. Additionally, this transitional zone will allow the extra height needed for affordable projects in active business districts, while not overwhelming existing 3 story structures that are directly adjacent to residential neighborhoods.

Prohibiting Dwelling Units Below Grade
Basement apartments should be disallowed from the Overlay proposal. All units should be above grade to offer the best quality of life for all tenants, as well as ensure that all new units are climate-resilient and protect tenants against flooding.
FAR Limitations in Residential Districts
FAR bumps and density increases are essential for the financial feasibility of many affordable projects however, density within residential districts should have a limit of 3.0. The density cap of 3.0 will be limited to districts where base zoning allows 40 feet or less so that larger projects can be built in the dense, commercial districts which allow building heights over 40 feet.
Eliminate the Open-Space Reduction for Parking
Just last week, a study by the Metropolitan Area Planning Council was released indicated that 30% of all parking spaces in new apartment buildings were unused. Open space should not be sacrificed for parking and should not be a reason to seek a reduction in open space by half of the required percentage. As Cambridge moves further toward reducing single-car trips, and car ownership is on the decline, we should be prioritizing public transit, micro-mobility, and cycling over car parking accommodations.
Allow Roof Decks to Count Towards Open Space
Roof decks and gardens are quality spaces where residents can congregate outdoors in urban environments. Although private porches at grade level and private balconies at any level should not count towards open space, community spaces like roof decks and balconies accessible to all residents, should.
Adjusting the Requirement for Keeping Traditional Ground-Floor Retail in Business Districts to Allow for Greater Flexibility
CDD’s goal with this requirement is to ensure that new residential buildings are compatible with the vibrant streetscapes that are currently found in many business districts that directly abut residential neighborhoods. But this kind of requirement is not found anywhere else in our Zoning Ordinance, and while traditional retail should be encouraged, it should not be required by this new zoning. Our affordable developers offer tenant services, and workforce development programs, that could also be valuable in these “retail” spaces and the flexibility this amendment would provide could help ensure that the ground floor spaces are active, serve the neighborhood and the tenants, while not being what would be considered “traditional retail”. Retail uses are valuable and encouraged in our community, and our affordable developers especially are more friendly than for-profit developers about providing affordable space to small businesses and other local retailers – and this amendment would still give them the option to do this. But they should also have the option to utilize these ground floor spaces, and we should think beyond “traditional retail” as what constitutes an “active use.”

5 Year Review of the Affordable Housing Overlay
Affordable projects take years to develop because of the complicated financing involved. The Affordable Housing Trust and CDD should be presenting updates and progress reports to the Council every 5 years to review the effectiveness of this Ordinance. Less than 5 years is too tight a time frame for many of our affordable housing partners and won’t present a realistic picture of our progress; more than 5 years is too long without making adjustments that may be needed.
